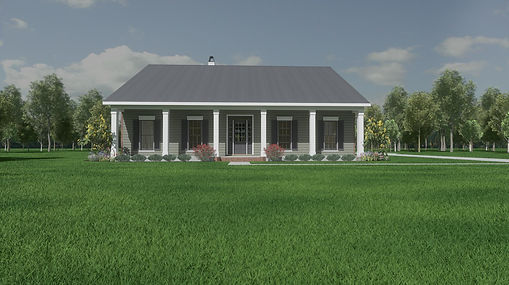top of page
F L O O R P L A N S

Floor Plans
Please Contact Us for more information about our plans. We offer the option to customize any plan that you see here. If you are interested in customizing or purchasing a plan you can do so by sending us a message thru the "Contact Us" menu or reaching out to us at 318-794-3173.
All plans include a foundation plan, perspective views, floor plan, elevations, electrical, mechanical, plumbing and a roof detail. A site plan can also be included for an additional fee if a stamped boundary survey is provided.
All plans will include a PDF file. Printed plans are an additional $25 for each set. All change requests will be quoted before work begins.
Filters
Contact us to transform your vision into reality
Call Us: 318-794-3173
Email Us: pelicanstatedesigns@gmail.com
By Appointment only Pineville, LA
bottom of page



























































